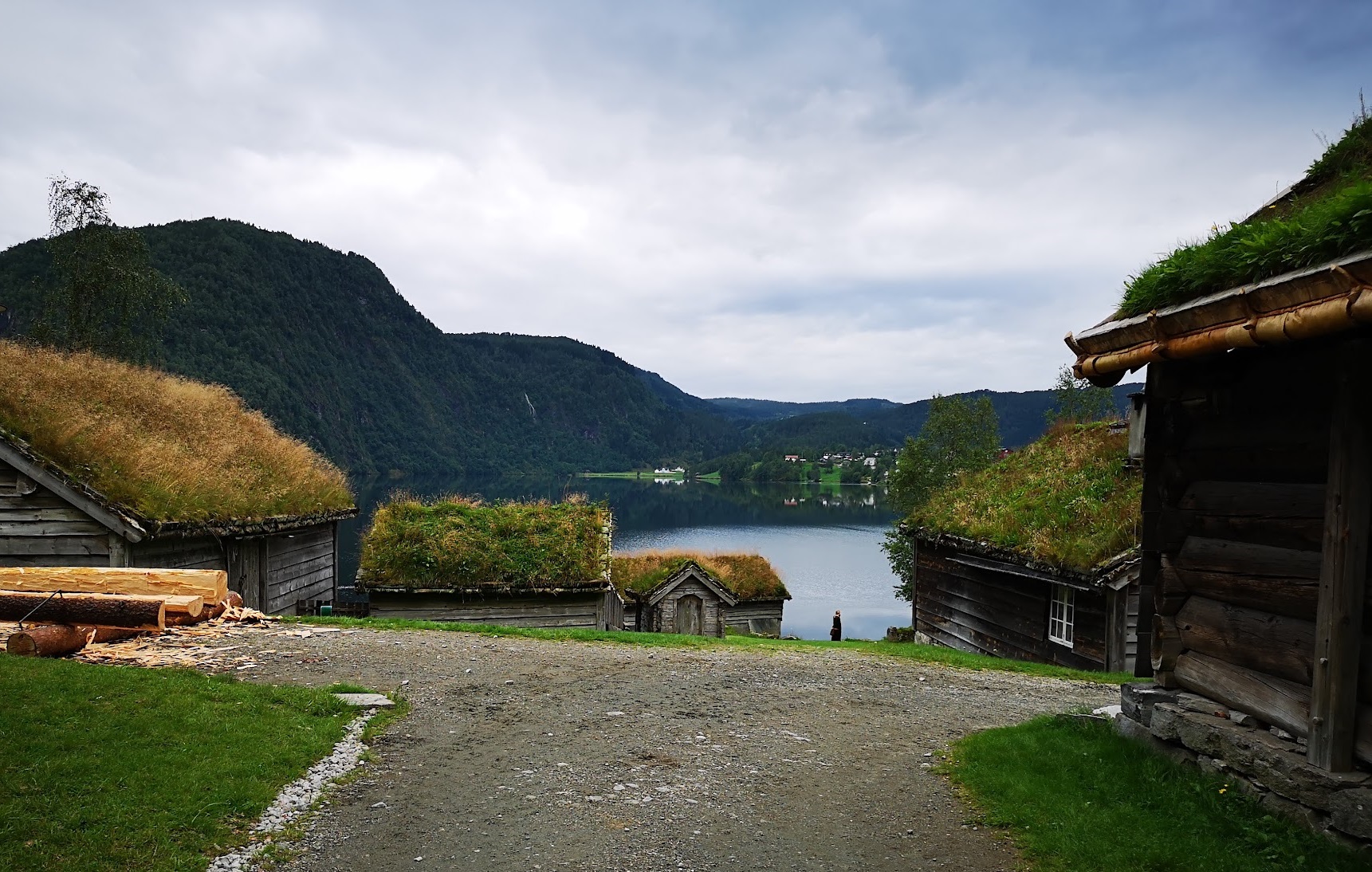Visiting an open-air museum, can be a fun and interesting activity. Sunnfjord museum is a small open-air museum, about 10 minutes’ drive from Førde. The museum was originally in Førde, but was moved to its current scenic location at Movika in 1950.
What can you see at Sunnfjord museum?
There is a museum building with different exhibits, but for me the 32 historic buildings are the stars of the show. The buildings were collected from different farms in the area, and represent different historical eras, and the various kinds of buildings you could find on a farm back in the day. An old schoolhouse is also included. The area of Movika used to be a tenant farm, and the little house from the farm is still here, and part of the exhibit. The tenant farmer’s house is among the newest – it’s from the 1800s. The oldest buildings are from the 1500s. Let me introduce you to two of them:
The loft

The loft was a particularly important building. It was used both for storage and as sleeping quarters, especially for guests. The house always has two floors. The word “loft” in Norwegian contemporary usage means “attic”. This type of house takes its name from the upper floor of the house – which is a loft.



The loft was often one of the more elaborate buildings on a farm – as it also was a demonstration of status and wealth. The construction of lofts started in medieval times and continued until around 1800. After 18he 00 the functions of the loft was moved to the house proper. You can still see them today when driving around the countryside.
The stabbur
The stabbur is a storage house, primarily for food. A common characteristic is that it’s built on “stilts” of different kinds – wood or stone, or a combination of both. At Movika there are stone steps to enter the stabbur. You may be able to see that there’s a big gap between the top step and the door. All these features are meant to keep the critters out. These types of buildings are common in northern Scandinavia, but similar ones can be found in other mountainous parts of Europe.



If you want to know more about the museum, then have a look here.
